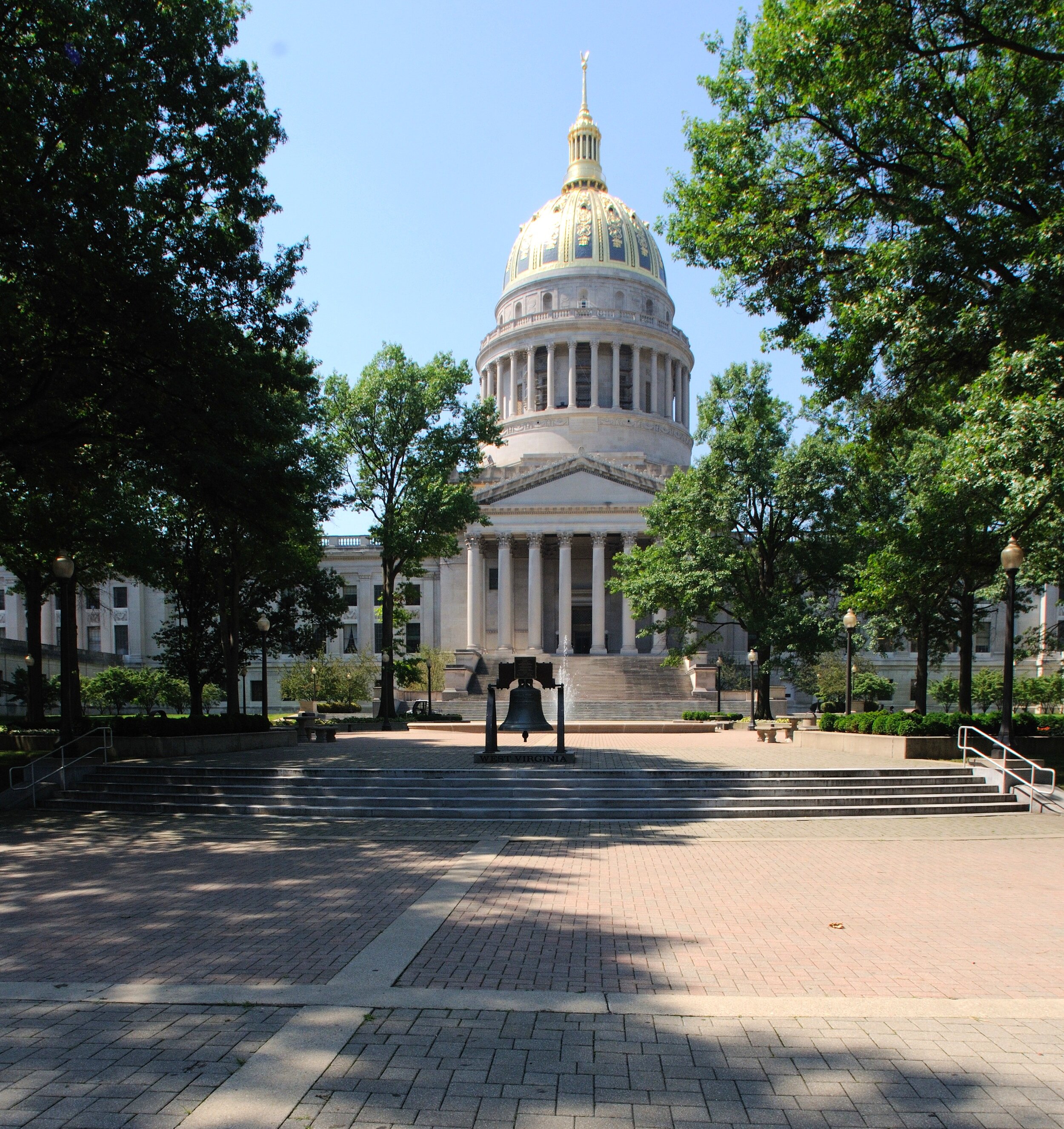The West virginia capitol complex*
OVERVIEW
The West Virginia Capitol Complex is an existing 55-acre campus, located in Charleston, West Virginia. In addition to the State Capitol Building, designed by Cass Gilbert, the Capitol Complex includes buildings designed to house the State of West Virginia Archives and Cultural Center, the Division of Motor Vehicles, Division of Highways, Division of Personnel, the Governor's Mansion, and Holly Grove, a significant historic house.
After a national search, HillierARCHITECTURE/RMJM in collaboration with Michael Baker Jr. and Heritage Landscapes was selected to prepare a campus-wide Master Plan for the Capitol Complex. As Design Principal and Director of Preservation Architecture for HillierARCHITECTURE/RMJM, George C. Skarmeas led the team in the production of the Master Plan. The primary goals of the plan were to create a vision for the future, plan for deferred maintenance needs, provide for future expansion and recommend security and parking improvements for the campus in a comprehensive and holistic manner, while retaining the essence of the original vision and design, as originally shaped by Cass Gilbert's plan.
PROJECT APPROACH
The plan addresses the following issues on campus:
Expanded Parking
Campus security
Pedestrian Circulation
Vehicular Circulation
Campus Expansion
Landscape Design and Detailing
Historic Landscapes
Accommodation of Public Events
Under Dr. Skarmeas' direction, the Master Plan was prepared in a collaborative manner, engaging a wide range of government leaders, stakeholders, users and other entities. The design team compiled the existing documents and the assessments and prepared conclusions with respect to future development, transportation and infrastructure initiatives. The final Master Plan includes locations of future buildings and sidewalks, recommendations for parking, traffic flow, perimeter security, signage, landscaping, inventory of existing site conditions, and recommendations for utilities as they affect the overall Master Plan on the Capitol Campus.
* Project led by George C. Skarmeas as Design Principal and Director of Preservation Design Studio at HillierARCHITECTURE / RMJM (1996-2010)
STATUS
Draft Master Plan Completed (2010)

![#WVCap_Across River [105].JPG](https://images.squarespace-cdn.com/content/v1/57893f8c2994ca42c9966278/1470940240601-PQMU3GCH5XGYLE0Q8P6E/%23WVCap_Across+River+%5B105%5D.JPG)
